עמוד הבית » הפרויקטים שלנו » NAO2
תיאור
דירת משפחה
מיקום
תל אביב
גודל
130 מ״ר
שירותים
עיצוב פנים | שיפוץ מהיסוד | סטיילינג
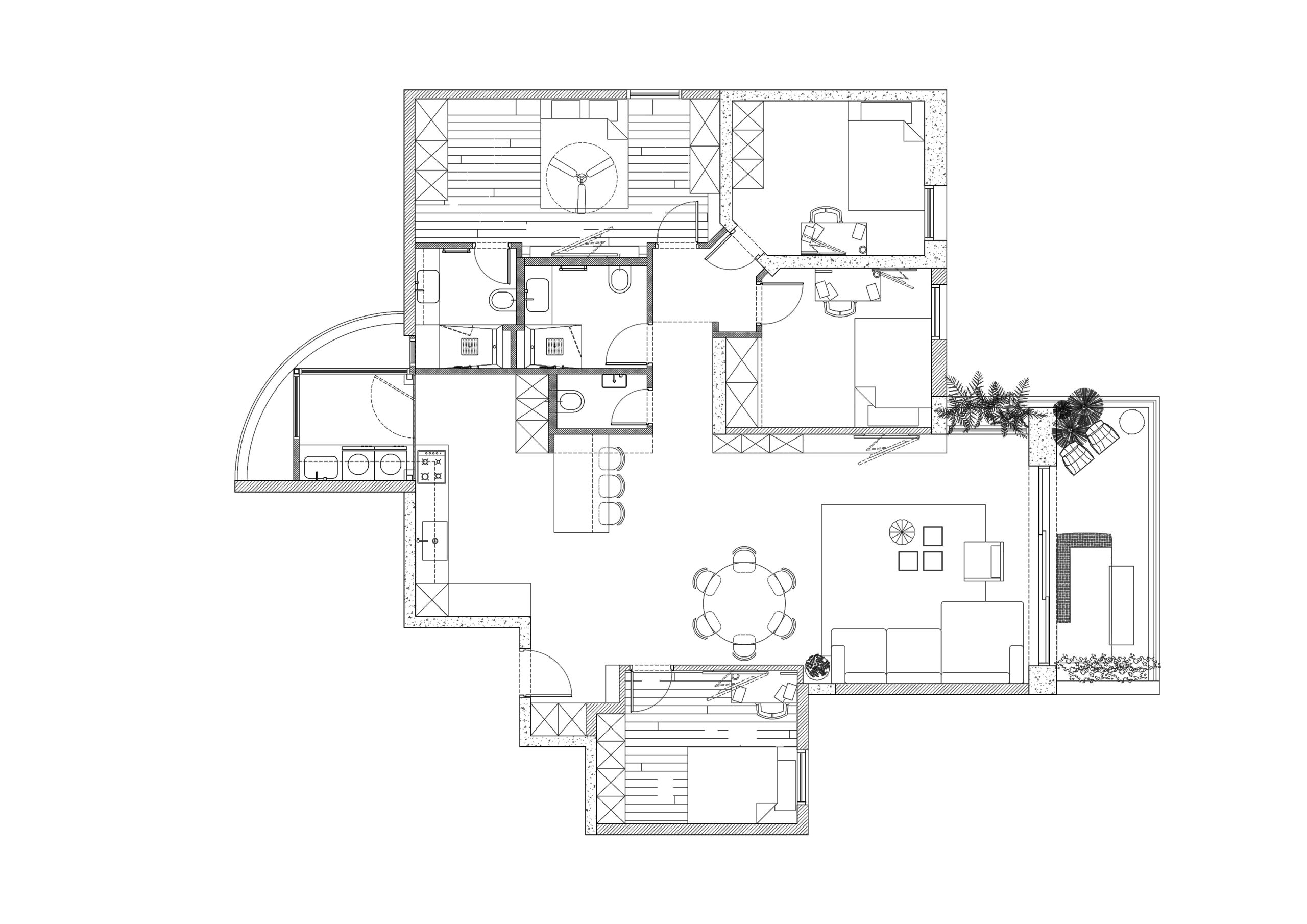
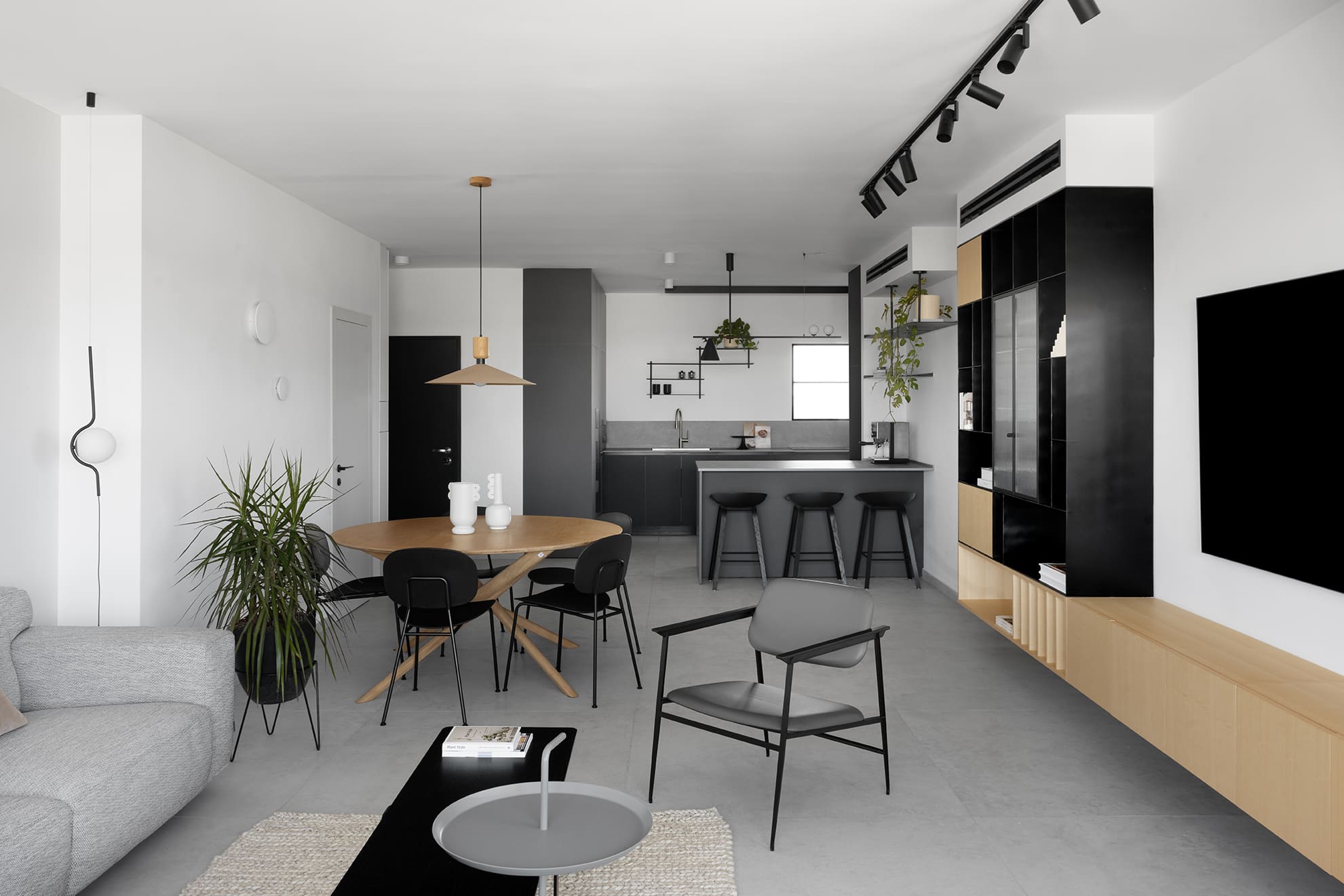
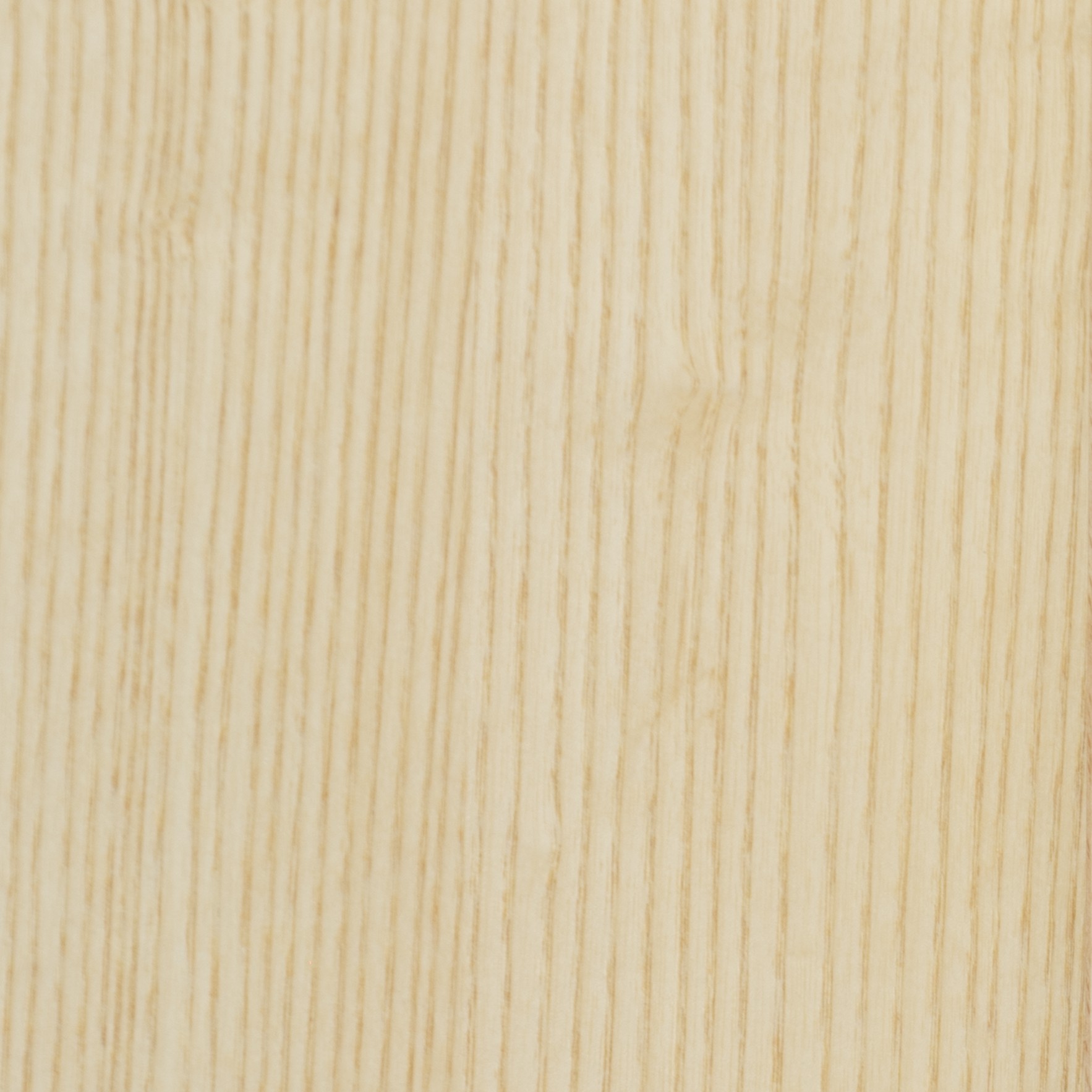
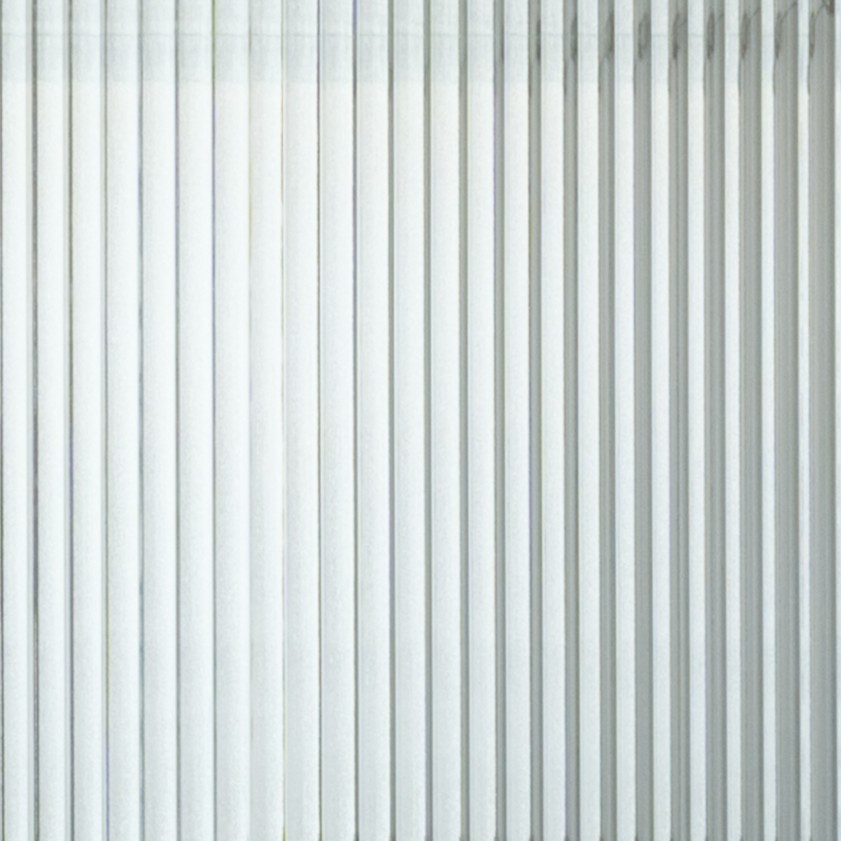
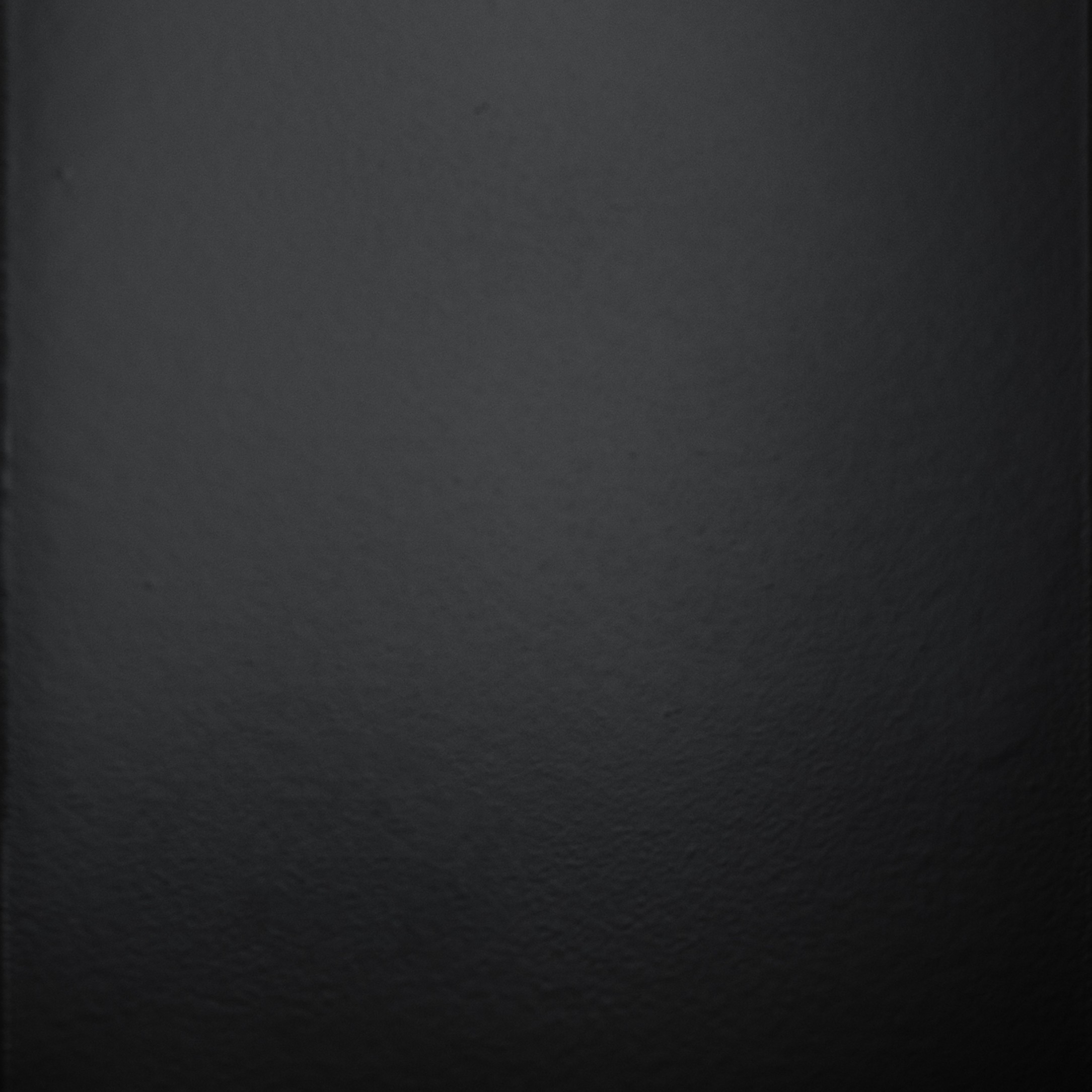




נפל בחלקנו לתכנן דירה של משפחה מדהימה בת חמש נפשות, כלב מהמם וכלבה חוצפנית.
הדירה הממוקמת באחת משכונותיה הצפוניות של תל אביב, משתרעת על שטח של 130 מ"ר, נמצאת בקומה גבוהה בבניין לא ישן מאוד, אבל גם לא חדש מהשנים האחרונות. התבקשנו למתוח את פניה, לרענן ולתת בה משב רוח נעורי ונעים, בקו נקי, מונוכרומאטי וחף מקישוט.
הדירה עברה שיפוץ מסיבי, קיר אחד לא נותר על תילו, למעט ממ"ד ועמודים שניים. האתגר היה ליצור מרחב פתוח, נגיש ובעל מעברים מכבודים בחלל הציבורי תוך שמירת אינטימיות לכל דרי הדירה וגדלי חדרים סבירים פלוס, בתוספת של חדר שירותי אורחים בנוסף על שני חדרי המקלחת-שירותים הקיימים, כל זאת מבלי לגרוע מהשטחים הציבוריים וכמובן תוך שימוש בחומרים עמידים לאורך זמן ופרקטיים לחיי היום יום לבית פעיל זה.
את המטבח תכננו כחלק אינטגראלי מהחלל הציבורי, הוספנו אי, וים של אחסון סגור המסתיר את כל מה שלא רוצים לראות אחרי יום פעילות ואירוח. בחרנו גוונים קלאסיים ברוח התקופה.
עשינו שימוש ובחירות קפדניות של גופי תאורה נקודתיים, תלויים וצמודי קיר לכלל מרחבי הדירה, כאלו שלוקחים בחשבון את צרכיהם של בעלי הדירה, אשר נדלקים ונכבים ע"י תרחישי תאורה כהרגלנו. עוד כששברנו את קירות הדירה ראינו כמה קו הנוף של תל אביב הפרוש מחוץ למרפסות והחלונות עושה טוב לדירה מוארת זו, ולכן ההחלטה היתה ללכת על ריהוט בגוונים טבעיים נייטרליים רגועים ונמוכים, כדי לתת לנוף להיכנס פנימה עד כמה שניתן.
קידום עסקים בדיגיטל – Powerd by Shalom Digital
You cannot copy content of this page